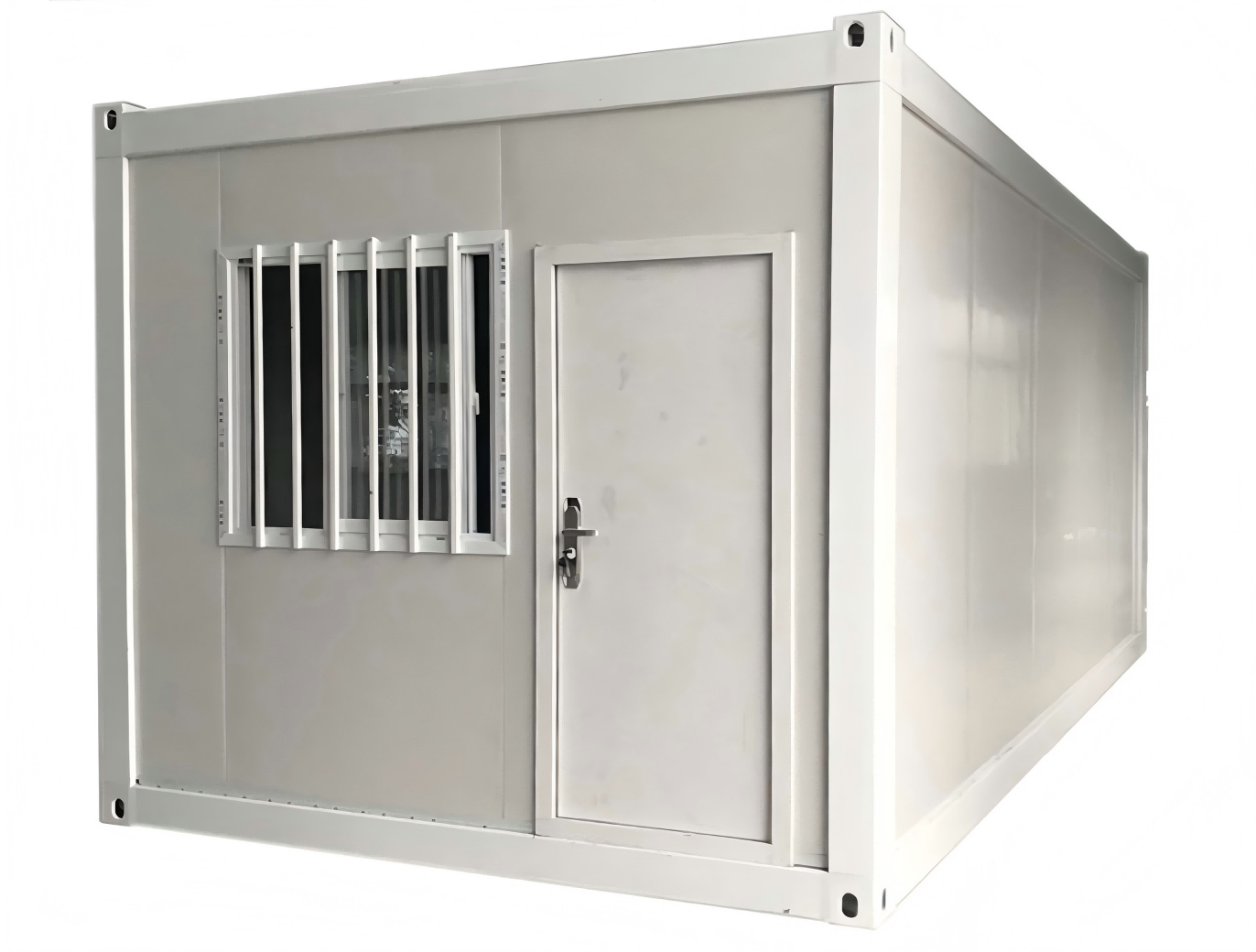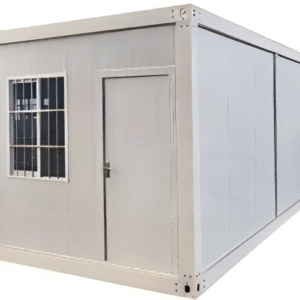Standardized Modular Building Unit for Efficient Multi-Scene Adaptation
Core Specifications:Designed with standard dimensions of 6055mm (L) × 2990mm (W) × 2896mm (H), the steel structure main body is combined with rock wool sandwich panel walls, ensuring industrial-grade load-bearing capacity and durability.
Structural Advantages:
Fully Prefabricated Components:The top beam system (top secondary beam, top side beam, top support Z-shaped parts, etc.) and bottom beam structure (bottom corner fittings, bottom crossbeam, anti-water trough) form a stable framework. Columns and wall panels are spliced modularly, and the built-in downpipe design ensures water-tightness and sealing.
Safety Configurations:Standard fireproof doors, anti-theft windows, cement boards, and plastic flooring are provided to balance fire rating and living comfort.
Flexible Combination Solutions:
Diversified Unit Options:Covering independent units such as A1/A3 indoor single containers and A3 open-plan spaces, supporting combination modes like double-layer stacking (front external corridor/front internal corridor design) and single-layer office containers (middle internal corridor), suitable for office, accommodation, warehousing, and other scenarios.
Supporting Systems:Can integrate passage modules such as entrance halls, internal corridors, and rear two/three-run internal stairs. The rear wall is reserved with power interfaces to meet water and electricity access requirements.



Reviews
There are no reviews yet.